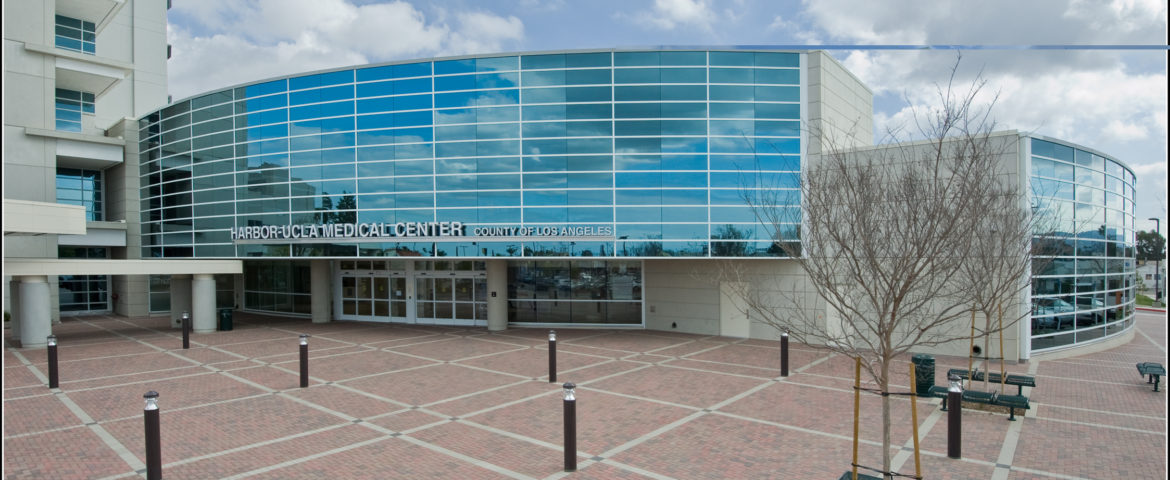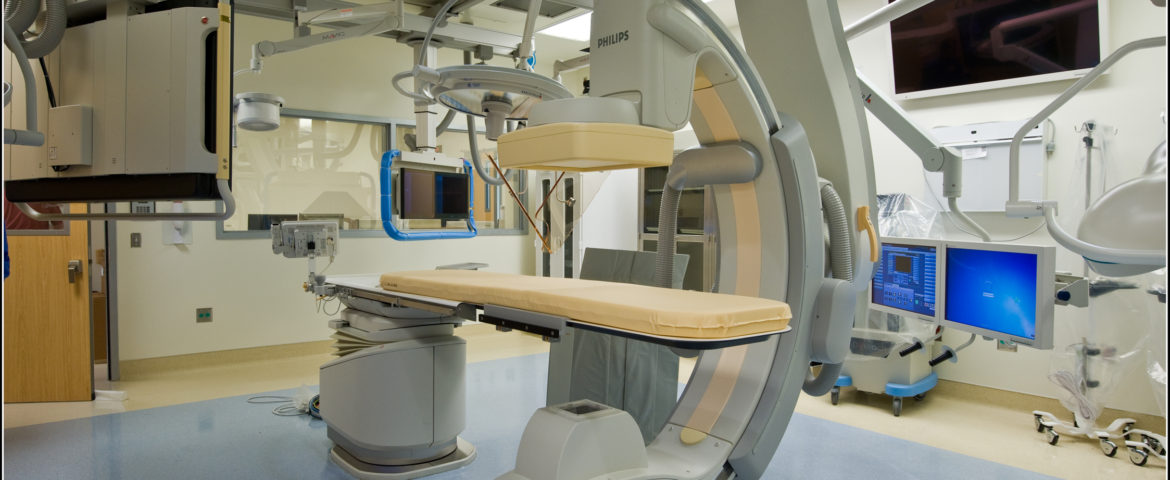This highly-technical surgery and emergency medical facility includes 16 state-of-the-art operating rooms, eight trauma rooms, exam/treatment rooms, PACU and pre-op areas. The project included the addition of two 2000KW diesel generators (12KV) to be added to the existing 8MW campus system. Utility support, sterilization, admin, lobby areas and a new elevator tower were included in the scope of work. Substantial site development with site lighting and a new parking structure with photo voltaic system was added to the project. Phase construction and demolition was required to keep the existing hospital, tower and research campus in operation.聽 Emergency power system includes six 2000KW diesel generators (12 megawatts), 12KV generation and distribution, soft transfer capability with the utility, life safety/critical equipment feeders, new campus 12KV service entrance and redundant, highest quality equipment design.聽 Morrow Meadows was awarded the 2014 NECA Electrical Excellence award on this project.
Harbor UCLA Medical Center


